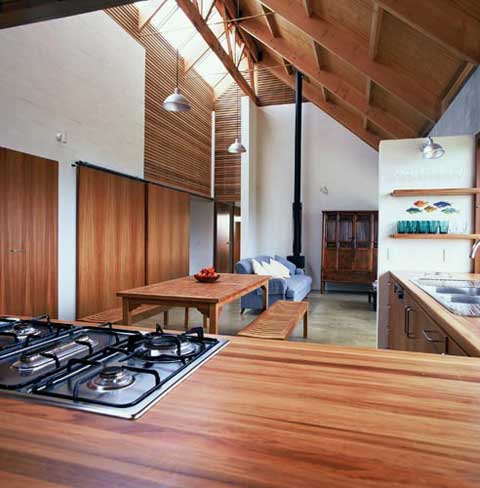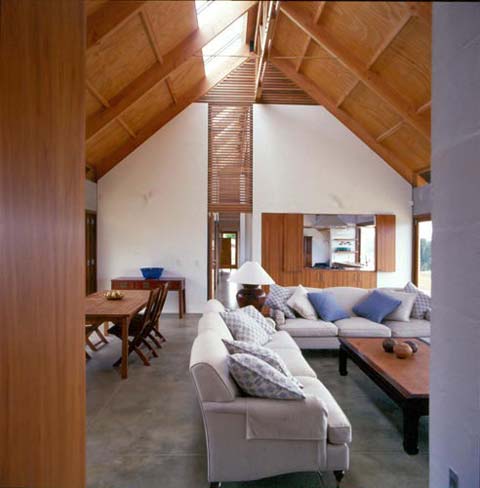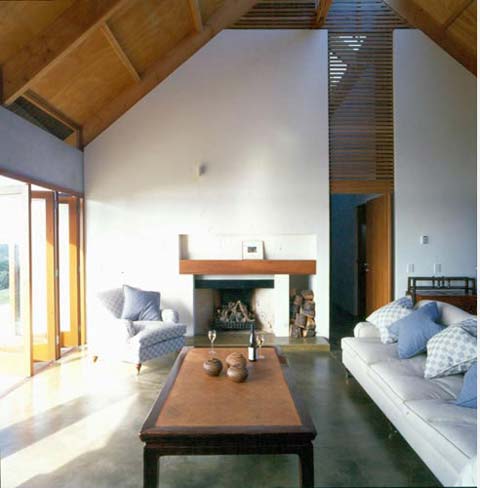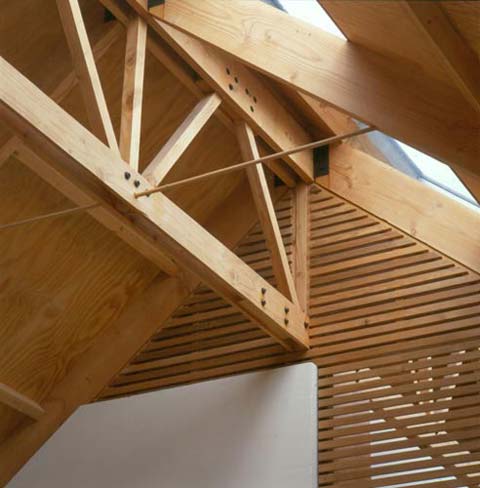
This lovely home is located on Waiheke Island, New Zealand. Its new owners live overseas, and were looking to transform this small cottage into a holiday house large enough to accommodate two families.
The new 300 sq. meter structure features a rectangular pavilion organized around an outdoor room, which serves as the entrance to the house while connecting and dividing the other areas of the building. Doors at either end of this room allow access to more private outdoor areas. External and internal screens and shutters provide climate control and security.
The new layout provides ample of natural light and spectacular views over Onetangi Beach. The courtyard between the cottage and the new building provides a cooler sheltered space with the outdoor room framing the sea views beyond.
I love how the seaside cottage look & feel is also displayed in the interior design; white and blue tones add to the rustic wood elements, creating an inviting and comfortable atmosphere for this coastal home.


I love the woodwork throughout the house; a steeply pitched roof is supported on a continuous timber truss fixed at regular intervals to the white bagged block work walls; a continuous plastered bondbeam separates the roof and walls and supports the rafters around the perimeter.

* More info at architectus

