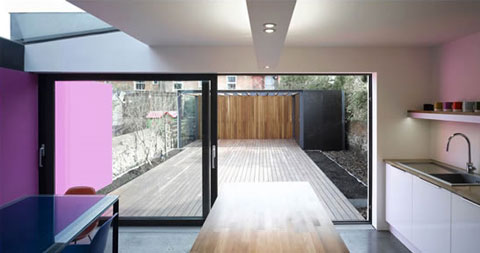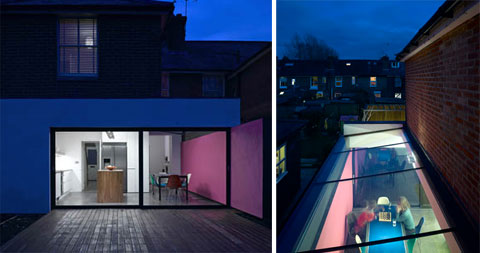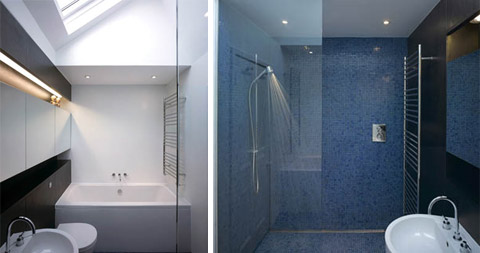
Designed by Dan Brill Architects, a terraced family home was extended into the back garden in order to provide extra space for a new kitchen/diner on the ground floor as well as a spacious bathroom on the second floor.
The boundaries of both interior and exterior spaces were blurred with aligned floor levels and a striking pink wall, which I love, extending into the garden. The garden itself was also treated as an extension of the interior, where in the back, a pergola and a wall clad in decking were created, both relatively matching to the full-height glazed opening.

Upstairs, a small separate bathroom and WC were opened up into a single, large family bathroom completed with a spacious walk-in shower in addition to the bath.

Link

