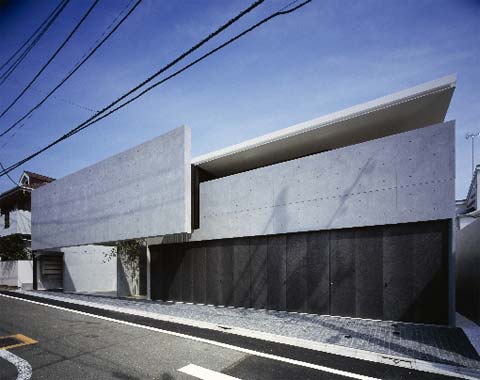
Located in one of the most prestigious residential areas in Tokyo, this modern 455.88 sq. meters family home was designed by Japanese Architects Satoshi Okada for a successful entrepreneur who is passionate about cars, his wife and daughter.
The owner�s requirements were to design a reinforced concrete structure with an exposed concrete finish and a high ceiling living room, same way like a fortification. And most importantly, the owner wanted to park six cars in front of the public road; two of them for ordinary use, and the other four for his private car gallery.
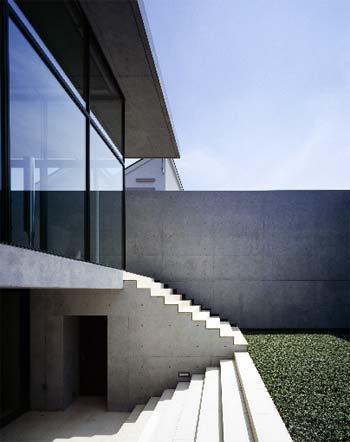
Due to severe earthquakes and the increasing social crimes in urban areas such as in today�s Tokyo, people are looking to feel safe and to protect their privacy, resulting in secured homes enclosed by the rigid and fireproof walls of reinforced concrete.
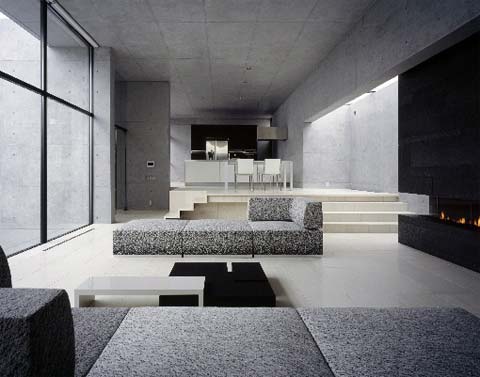
The facade is articulated both horizontally and vertically, where the main entrance is placed in-between the car gallery and the garage for ordinary vehicles. A patio was also created � a medium between the private car gallery and the family�s living quarters � enabling the residents to enjoy the view of the gallery, both from the main bedroom, which is a half story down below the ground level, as well as from the living room above.
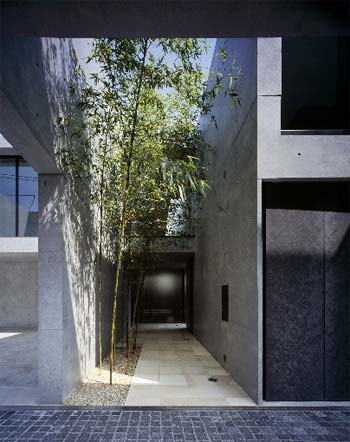
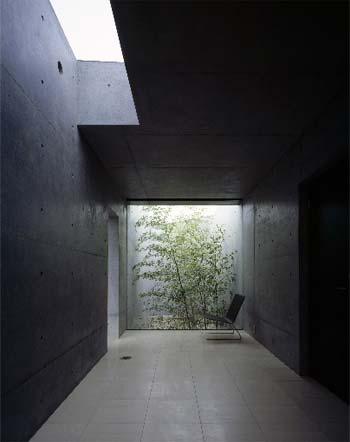
Link

